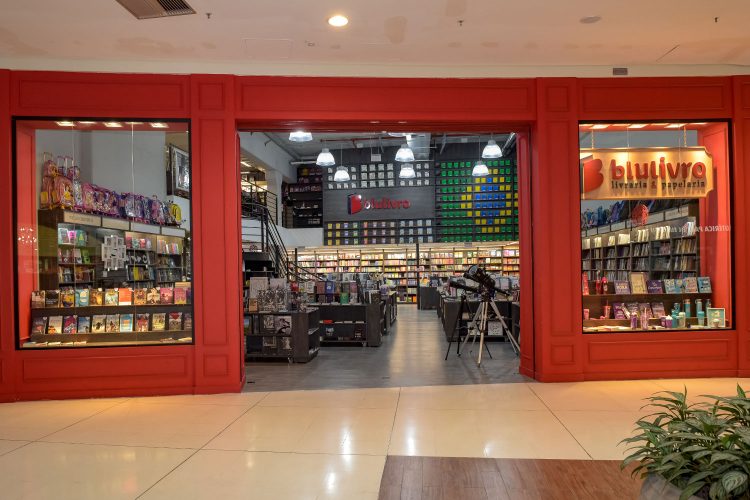Zara
ZARA Management and compatibility of Complementary Projects for the store located at Shopping Park Europeu to approvals and legalization in Public Government Agencies. Type of projects: Consulting, advisory, legalization, compatibility and project and processes management. Technical Sheet: Location: Shopping Park Europeu – Blumenau-SC Company’s Headquarters: Spain Built Area: 2083,03 m² Project Year: 2012 Photos: Sergio…




























































