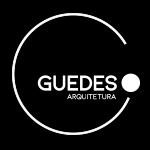Mara Giovanna Building
MARA GIOVANNA BUILDING Residential building project, with 202 apartments, with economic architectural guidelines. Type of projects: Architectural project of residential building of social interest. Technical Sheet: Location: Blumenau/SC Land area: 16.720,42 m² Built area: 12.745,60 m² Project year:2012 Photos: Ilustrative design perspectives











