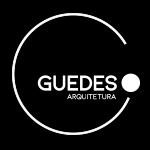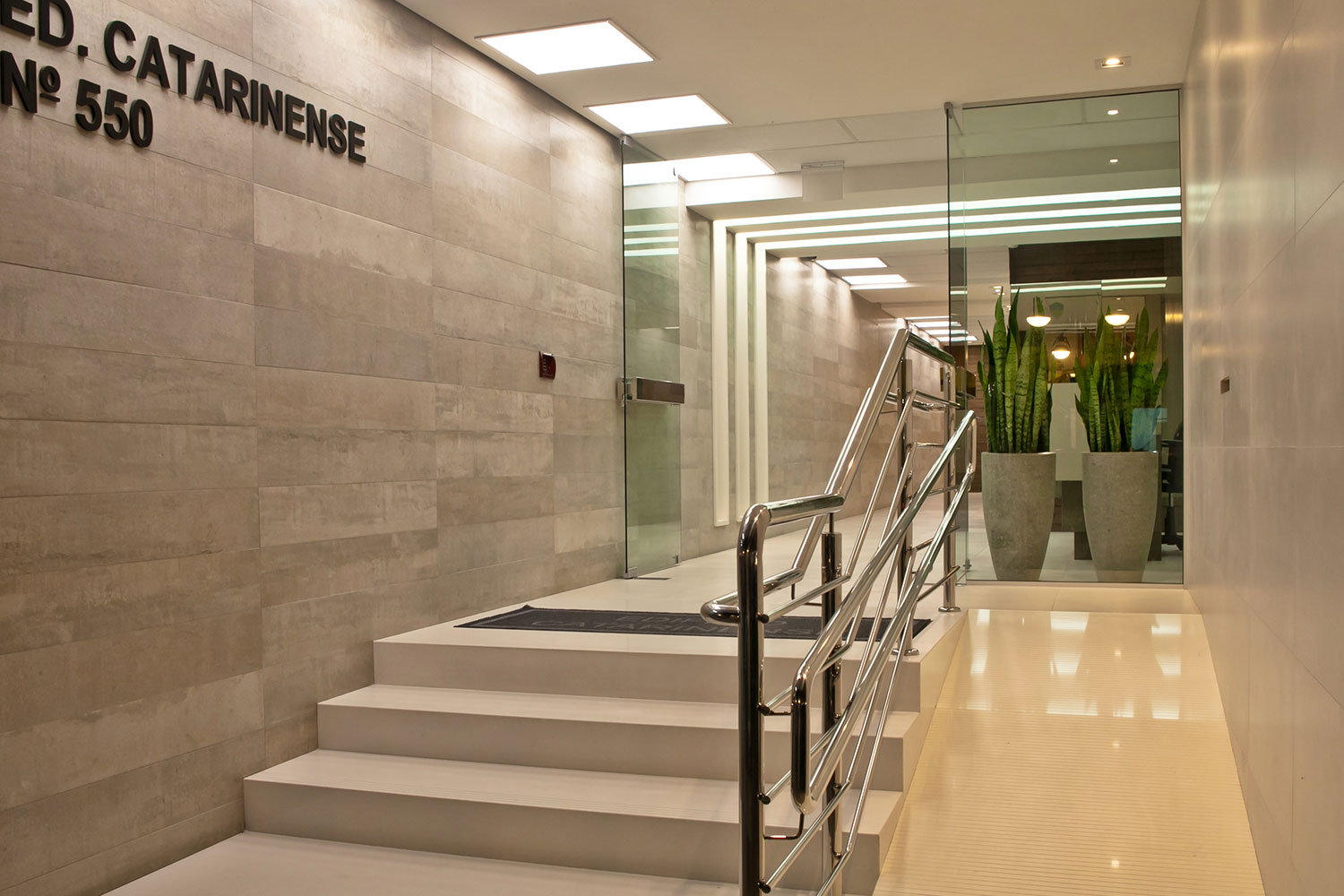EDIFÍCIO CATARINENSE
Lobby of a corporate building in the city center . The concept of contemporary design, were straight lines and neutral tones.
Project Type:
Commercial, architectural design and interior renovation.
Technical Sheet:
Location: 15 de Novembro,550 – Centro – Blumenau/SC
Built area: 54,18 m²
Project year: 2013
Year Completed: 2014
Photos: Sergio Tormes











