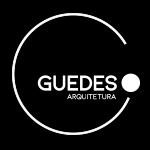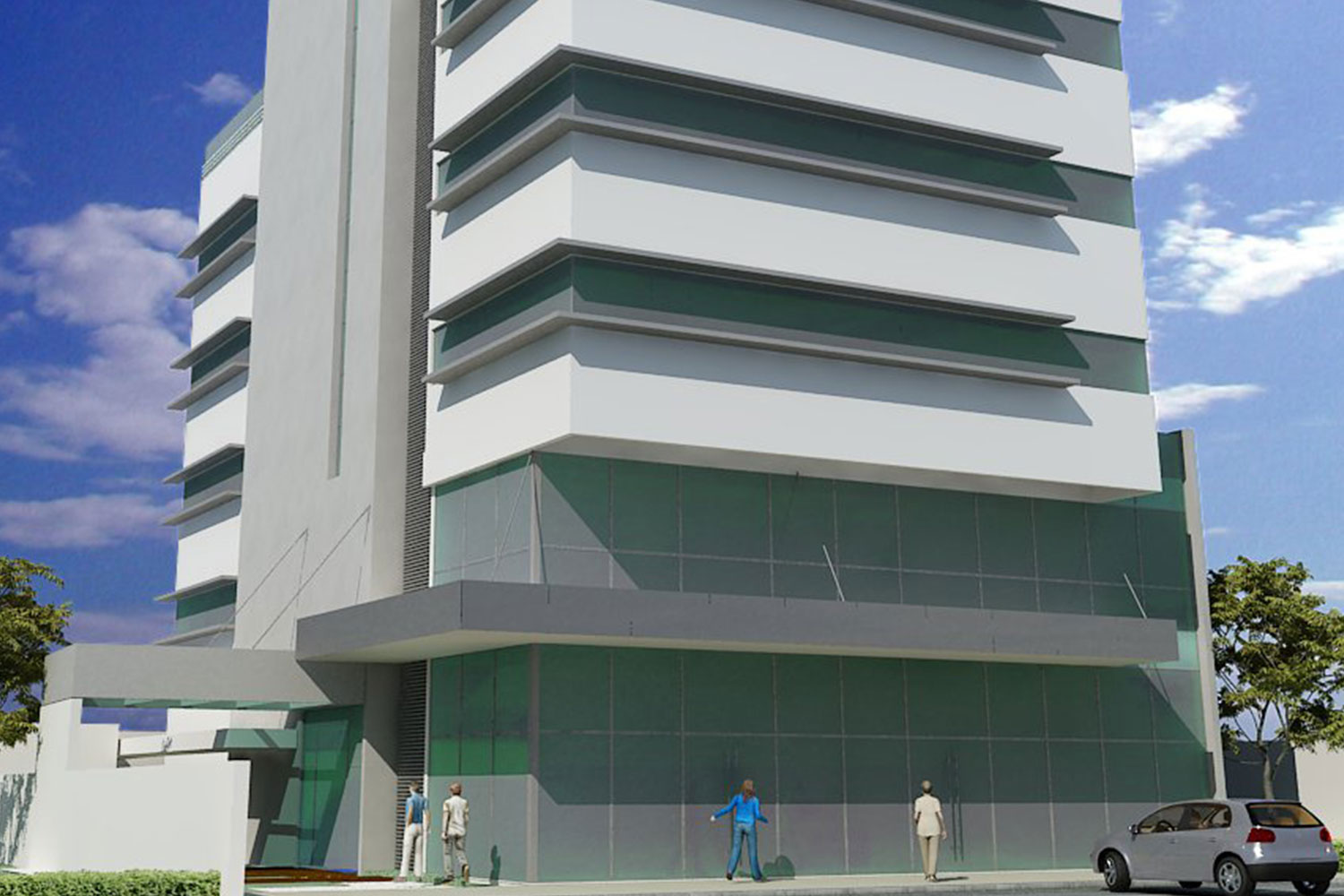EDIFÍCIO ALEXANDRIA
Development of the project of a mixed storey shop building, commercial offices with a duplex penthouse apartment, with the focus on a corporate image for the complex.
Access to the building is marked by a boulevard.
Project Type:
Commercial, architectural project of mixed building, commercial and single family residential.
Technical Sheet:
Location: Gaspar/SC
Built area: 1.811,04 m²
Project Size: 3.031,95m²
Project Year: 2009
Photos: Illustrative Design Perspectives











