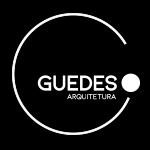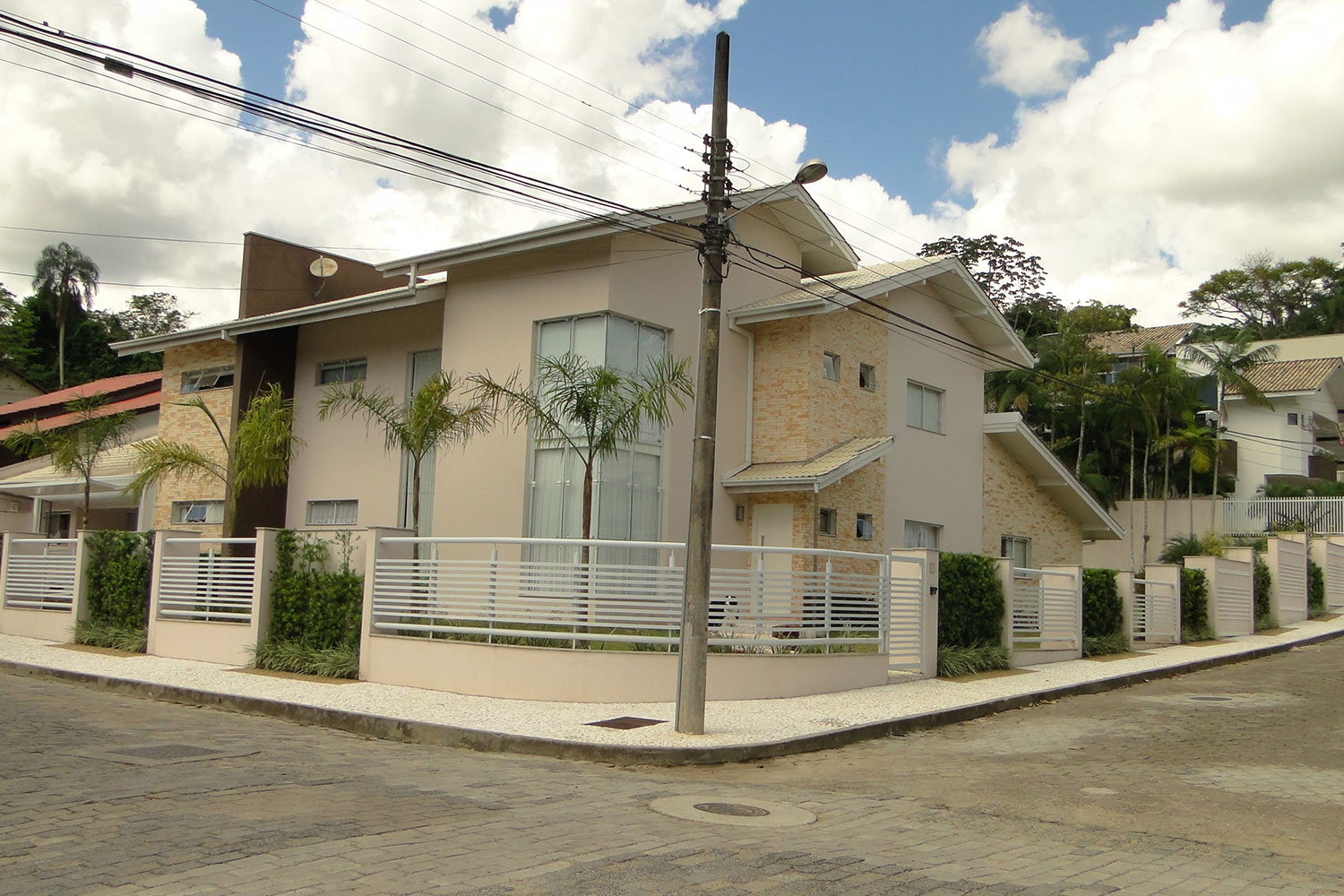E.F. SAXÔNIA HOUSE
Integration and addition of the residence’s living rooms and kitchen, as well as modernizing facilities and appliances were the main objectives of this project. The main intervention was with the furniture and masonry walls. Harmonization of the architecture of the house with its new space without losing its identity.
Project Type:
Residential, renovation architectural design, interiors, landscaping of the winter garden.
Technical Sheet:
Location: Blumenau/SC
Built area: ,00 m²
Project year: 2010
Year Completed: 2011
Photos: RDC Imagens – Rodrigo Oliveira










