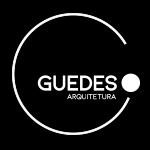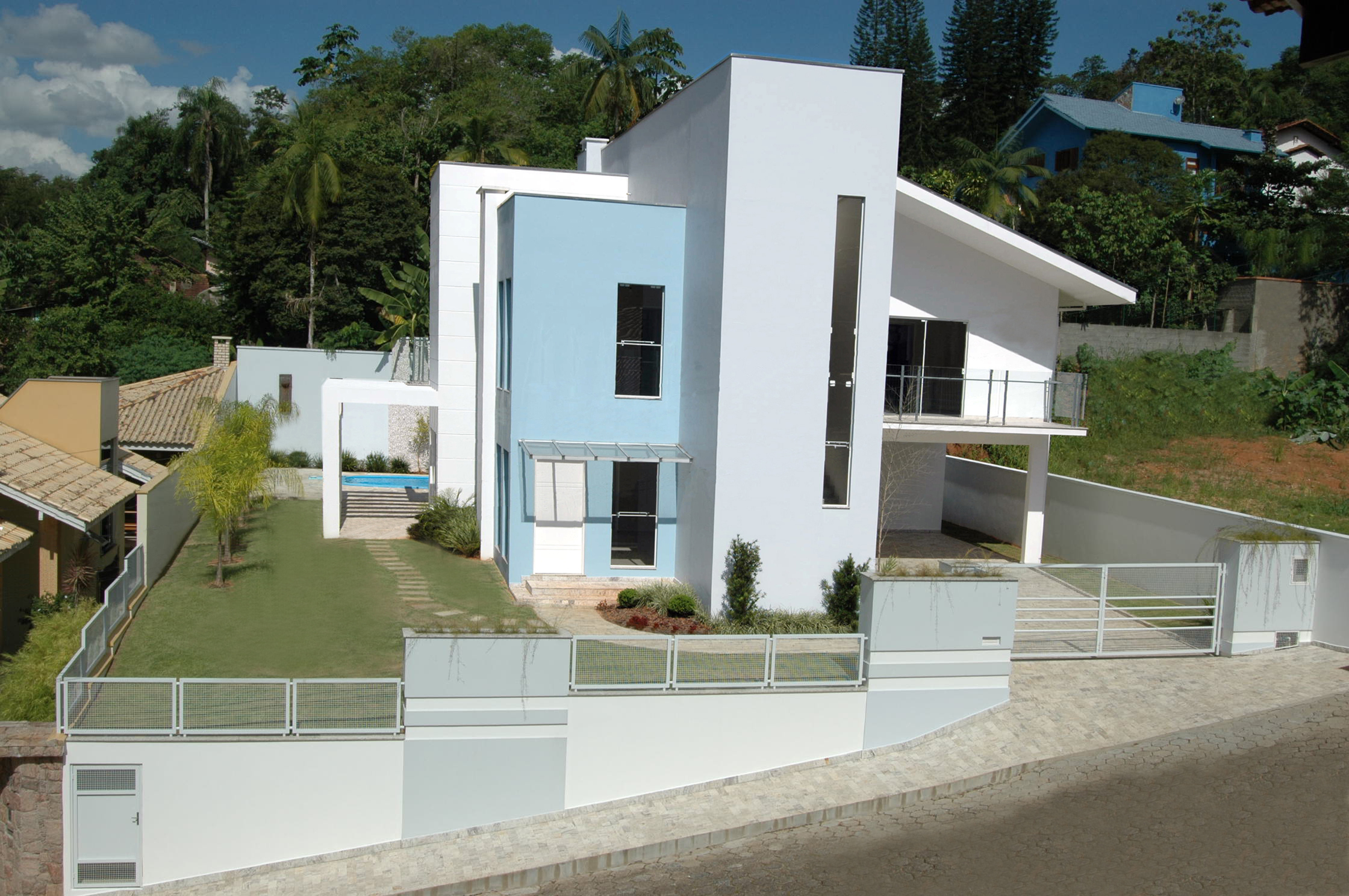E.F. Feddersen HOUSE
A contemporary residence with simple volumetry, with the aim of a sale. The entire project was based on the land solar orientation and due to that it was possible to create large openings. The interior is marked by the double ceiling height, where the ground social living room integrates with the family room upstairs. There is also a translucent covering on the staircase.
Type of projects:
Residential, architectural design, landscaping and interior finishings.
Technical Sheet:
Location: Blumenau-SC, Brazil.
Built area: 257,14m²
Project year: 2005
Year Completed: 2007
Photos: Ricardo Dalmarco










