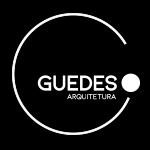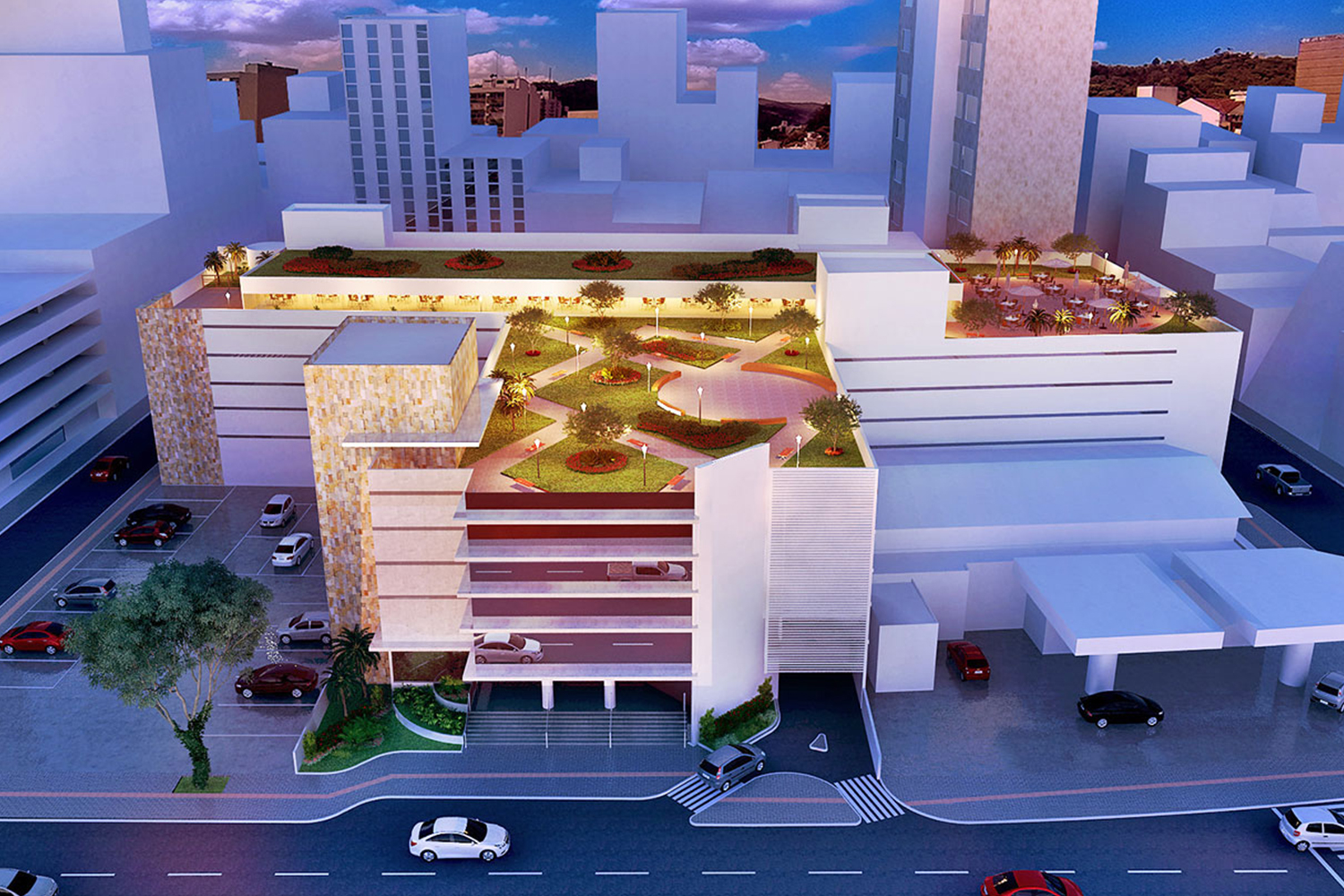SHOPPING PATIO SERAFIM
Shopping center located in the city center . The idea of the green courtyard is to integrate the pedestrian with nature in a unique building to the city.
Project Type:
Commercial , architectural and interior design.
Technical Sheet:
Location: Blumenau/SC
Land area: 5.035,15 m²
Built area: 28.165,08 m²
Project year: 2012





